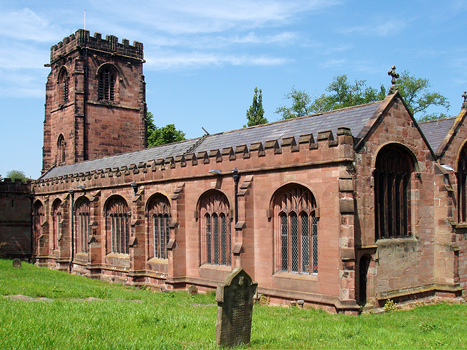 |
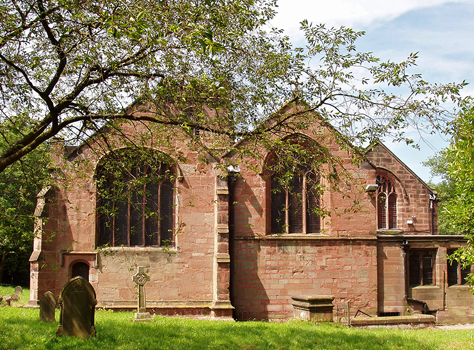 |
|
| St. Chad's at Over | The East end | |
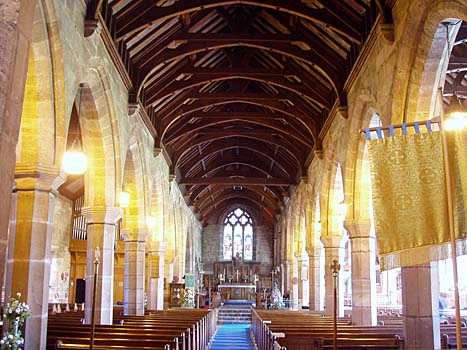 |
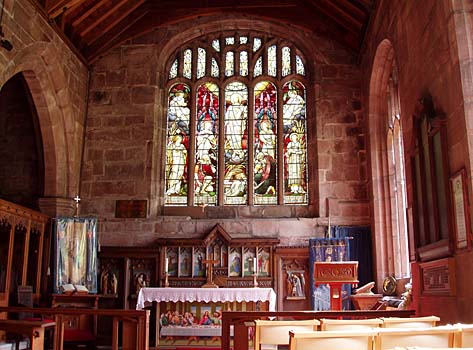 |
|
| The Nave | The Lady Chapel | |
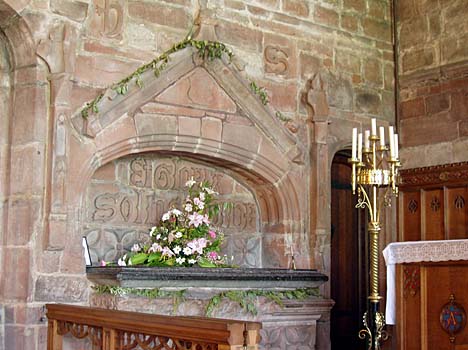 |
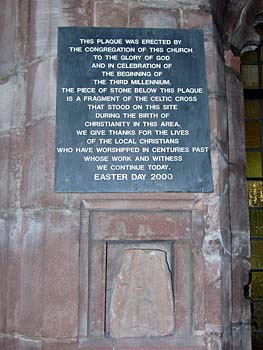 |
|
| The Starkey Tomb | Fragment of Saxon Stone |
 |
 |
|
| St. Chad's at Over | The East end | |
 |
 |
|
| The Nave | The Lady Chapel | |
 |
 |
|
| The Starkey Tomb | Fragment of Saxon Stone |
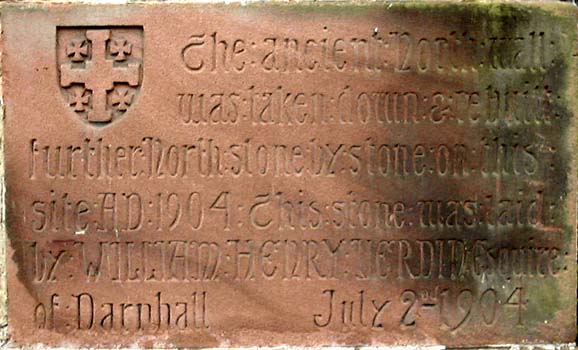 |
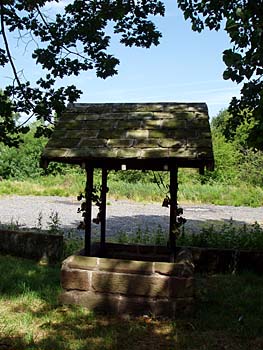 |
|
| Monument in the north wall near the west end | The well NE of the church |
St. Chads at Over
St. Chad's is the parish church for the town of Winsford although the hamlet of Over is outside the town. Churches dedicated to St. Chad are usually associated with a water feature such as a well or spring and St. Chad's at Over has two wells, one of which lies just North-east of the church on the edge of a small car park as shown in the picture. There is a well-dressing ceremony in June.
The church was owned by the Cistercian Abbey of Vale Royal from the time of the abbey's foundation by Edward I until the Dissolution of the Monasteries. There is a small amount of masonry dating from the 14th century in the west end of the south aisle and the south doorway. However, the main structure has been much altered over the centuries. The 74 feet high tower, dating from the early 1500s is one of about 50 of this type in the county. The church was restored by Hugh Starkey in 1543 and he added the south aisle and the two storey porch. Access to the upper room of the porch is by a spiral wooden staircase in the nave. The embattled parapets date from this period. There is a monument to Hugh Starkey in the chancel with a brass effigy. The letters HS can be seen above the arch above the recess. The inscription reads as follows but the date of death was not completed. He died in 1555.
"Off yor charite pray for the soule of Hugh Starky of Olton, Esquier, gentleman usher of King Henry ye VIII and son of Hugh Starky of Olton, Esquier, which ye son deceessyd the yere of our lord God MV.....
On his soule Jhu have mercy"
The church was extensively modified in 1904 by the architect John Douglas. He widened a narrow north aisle but retained two of the windows in the north wall. Three of the stained glass windows in the north aisle are by Kemp. The south aisle and nave were extended by two bays in 1926 to create a church of nine bays. In the picture at the top left, the first five bays from the porch can be seen to be in older stone than the sixth and seventh bays at the extreme right. The picture of the east end shows the breadth of the church as a result of the widening of the north aisle. The south aisle and the nave are both 16 feet wide. The east end was 14th century until the extension work of 1926 but the east window, in Decorated style, was retained. The font dates from 1641
The church has eight bells cast by the Taylor Brothers of Loughborough in 1915-16. The ministers are known back as Thomas de Dutton in 1307. In the church there is a list of curates going back to 1772 and churchwardens from 1669. The parish registers commence in 1558.
The plaque with the fragment of Saxon carving reads:
This plaque was erected by the Congregation of this church to the Glory of God and in celebration of the beginning of the third millennium. The piece of stone below this plaque is a fragment of a Celtic Cross that stood on this site during the birth of Christianity in this area. We give thanks for the lives of local Christians who have worshipped in centuries past whose work and witness we continue today. Easter Day 2000
The inscription on the stone shown in the picture above reads:
The ancient North wall was taken down & rebuilt further North, stone by stone on this site AD 1904: This stone was laid by William Henry Verdin, Esquire, of Darnhall. July 2 1904.
The church has a number of plaques and memorials, mostly from the last two centuries, which give a glimpse of life in the parish. A pamphlet available in the church lists the memorials and also the main features of the interior. Many of the furnishings and fittings were donations, often as memorials, and it is interesting to note that a number of the donations were made in the last 50 years. One tablet is in memory of the Reverend Edward Moore who was killed by a falling clock weight in 1755. Three windows in the north aisle depict the life of St. Chad - firstly as a boy in Lindisfarne, then as bishop of Mercia, and finally just before his death in 672. They were given in memory of Sarah Leek, Queen Victoria and finally John J. Grayson and Claude Barton respectively.
Winsford
Winsford is largely a modern town based on the salt industry with extensive development after the Second World War when it became an overspill for Liverpool. The town is cut in two by a busy dual carriageway and three of its historic buildings stand together facing this road. The Brunner family, which donated the Guildhall, is that of Brunner Mond, the chemical company. Brunner Mond was one of the companies that combined together in the 1920s to form Imperial Chemical Industries (ICI). The company name has been brought back into use since ICI sold its salt based chemical businesses.
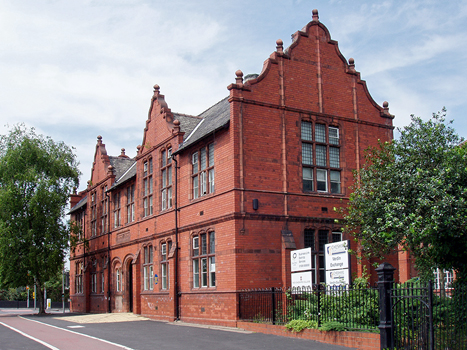 |
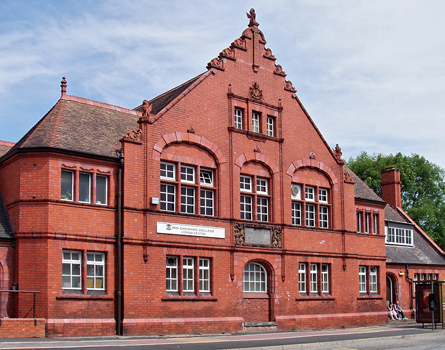 |
|
| Brunner Guildhall | Verdin Grammar School | |
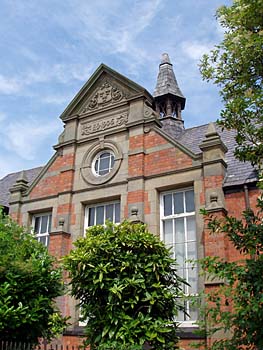 |
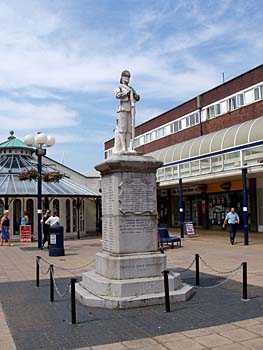 |
|
| Secondary School, 1906 | Boer War Memorial |
The Brunner Guildhall was designed in a mock Tudor style by A. E. Powles of Northwich and built in 1899. It bears a plaque which reads:
This Hall was presented to the Urban District Council of Winsford by Sir John Tomlinson Brunner, Baronet, Member for Northwich Division of Cheshire, in trust fort the daily use of Trade and Friendly Societies and for other public purposes under the management of a representative committee and was opened by him on the 4th day of Nov 1899
Edwin Hamlett, Chairman of the Council, John Henry Cooke, Clerk
On the 15th day of September 1898 the Council, Mr. Wiliam Stubbs, Chairman, decided by resolution to give to the building the name of the Brunner Guildhall.
Next to the Guildhall is the Verdin Grammar School of 1895, designed by Woodhouse and Willoughby of Manchester and to the right of this is the Secondary School of 1906. In the shopping precinct is a memorial to those who served in the Boer War.
Old Cheshire Churches, with a supplementary
survey of the lesser old chapels of Cheshire, completely revised and enlarged
by Raymond Richards, first published in 1947 and reprinted by E. J. Morten,
Didsbury, 1973.
The Buildings of England, Cheshire, by Nikolaus Pevsner and Edward Hubbard,
Yale University Press, 2003, ISBN 0 300 09588 0
A Walk Around the Parish Church of Over St. Chad. A pamphlet available
in the church.